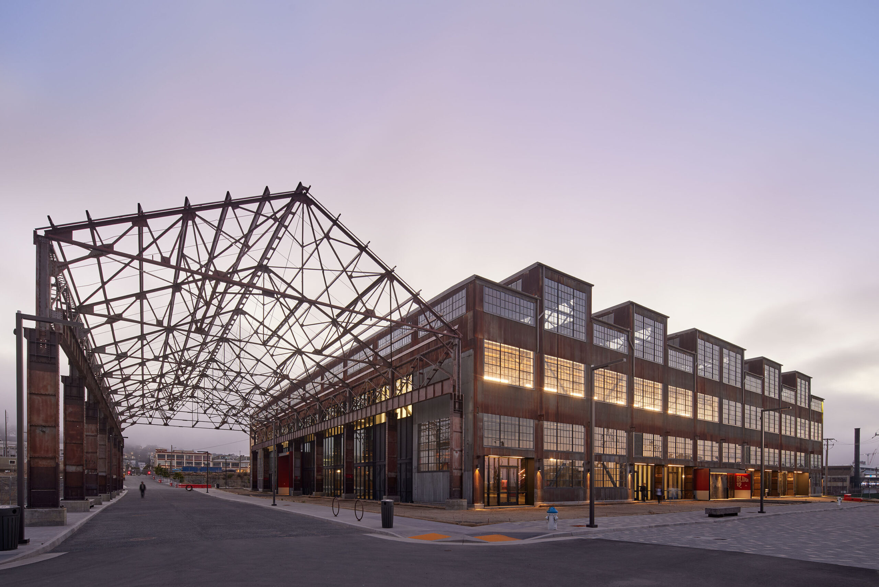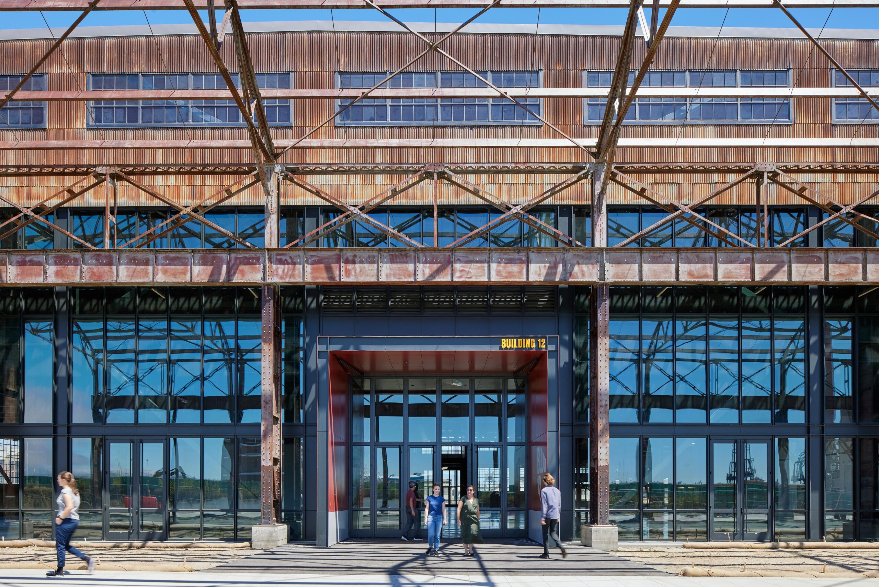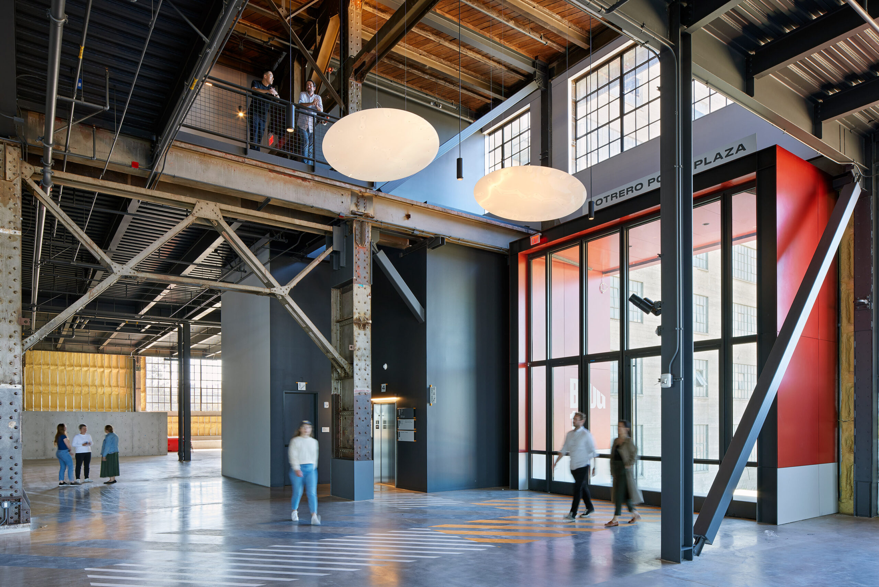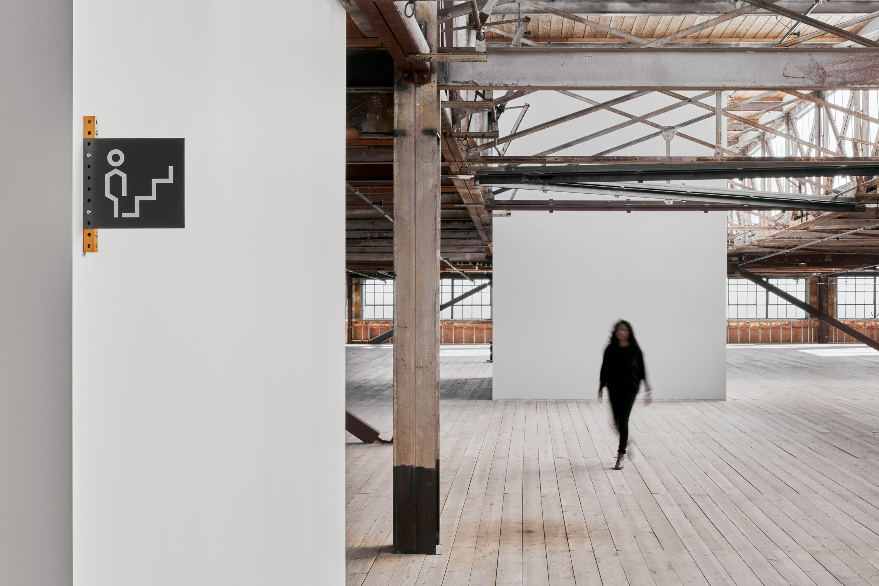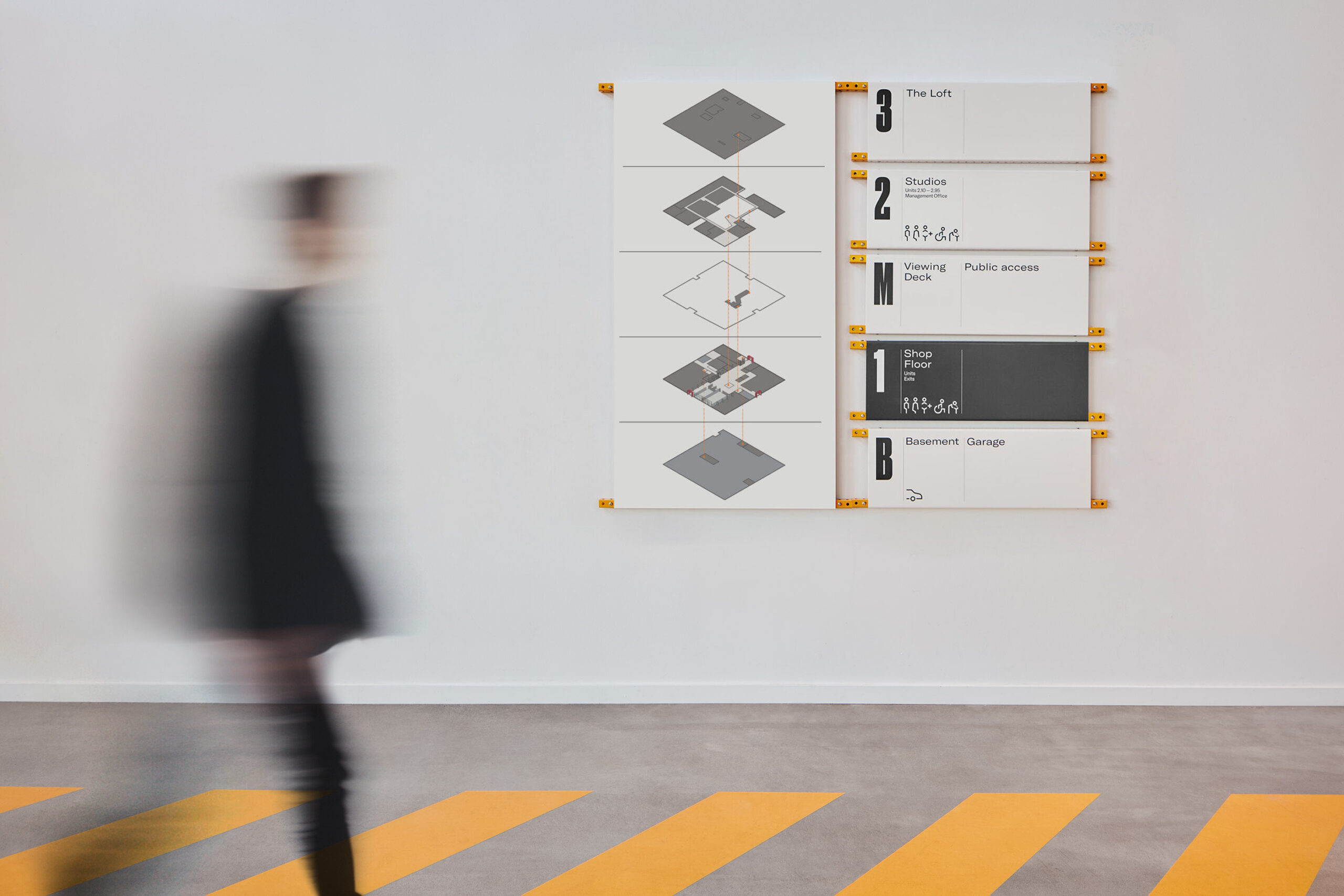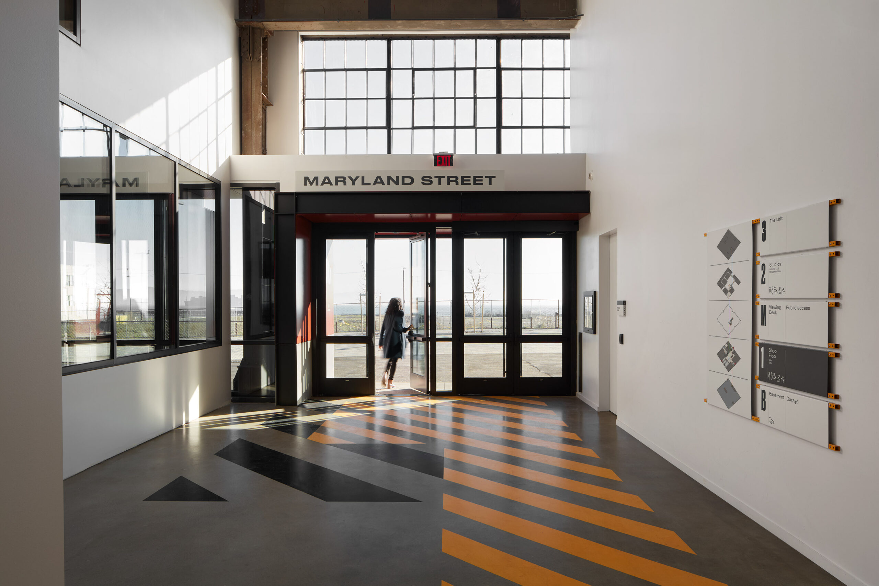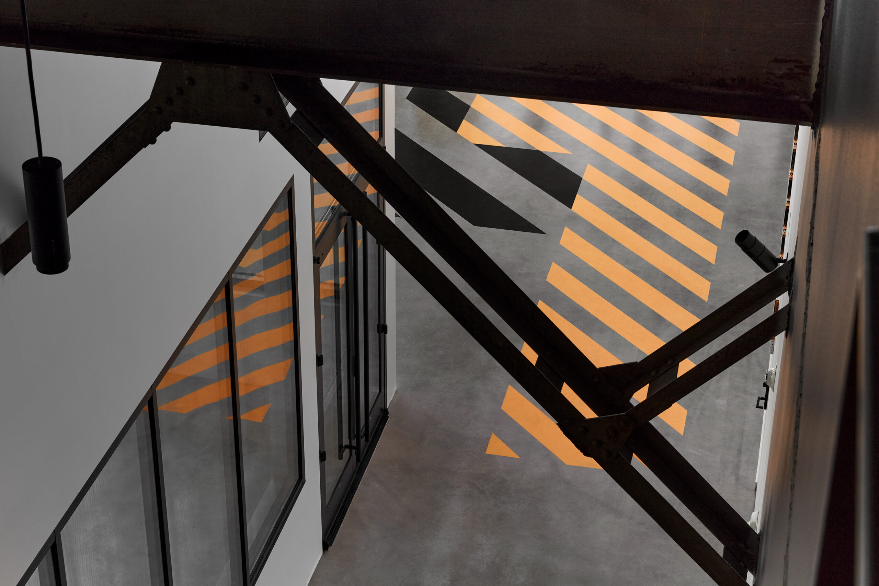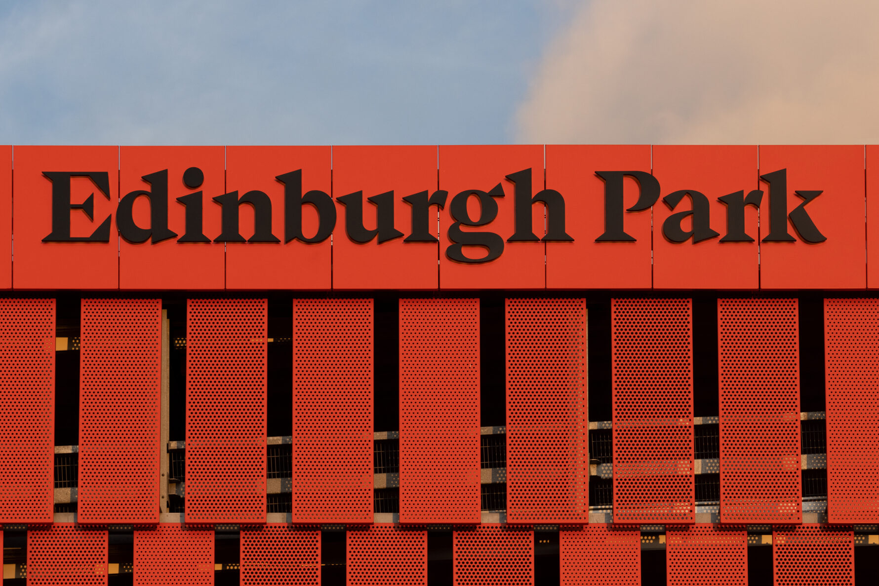Building 12 / Pier 70
Wayfinding
Gritty industrial meets modular flexibility
Building 12 / Pier 70
Wayfinding
Gritty industrial meets modular flexibility
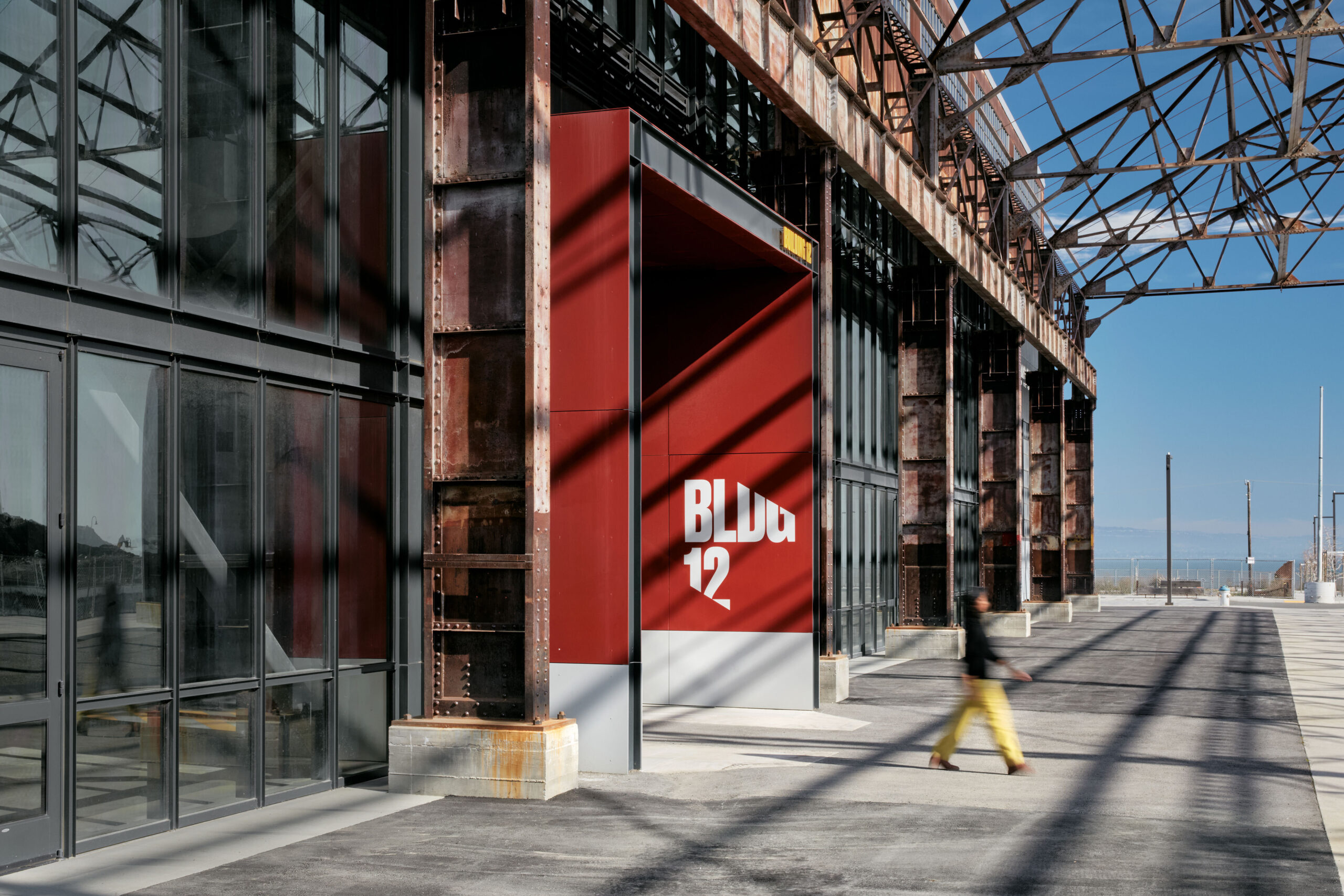
Once the space where immense steel plates were lofted and cut into ship’s panels, Building 12 has been transformed into the beacon of San Francisco’s historic Pier 70.
Our industrial and adaptable wayfinding system reflects the heritage of the pier and sits lightly within this colossal, hugely exciting building.
- Brookfield
A history forged in steel
Home to the Union Iron Works and later the Bethlehem Steel Company, Building 12 at Pier 70 was central to San Francisco’s shipbuilding industry. In the cavernous triple-height factory space steel plates were cut from templates made in the mold loft above — the space where the full-sized patterns were drafted, or lofted, with the fluid curving lines that allow ships to cut cleanly through the water.
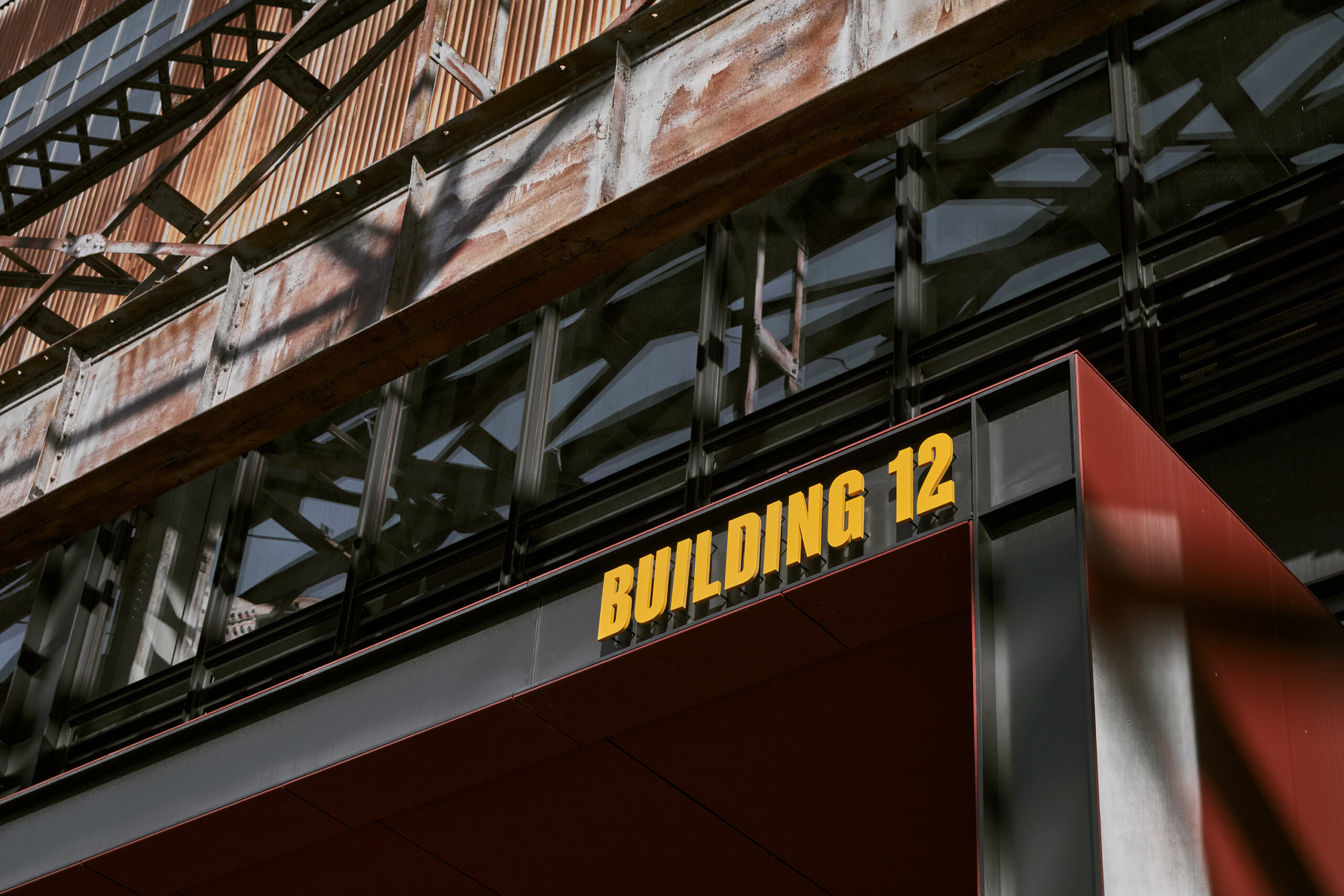
Heritage without Disneyfication
The heavy manufacturing of the past has made way for different uses, beautifully realised by architects Perkins & Will whose light touch dramatically complements rather than competes with the building’s history.
The ground floor is now open to the public and houses a grand market hall. Accessed via three supersized red portals the entrances are subtly framed with bright yellow cut letters. Inside, the space is supported by massive, thickly riveted steel columns, trusses and gantries. Careful to avoid any hint of steampunk pastiche, we designed a signage system in step with this gritty industrial heritage, but with a contemporary edge to suit the building’s new life.
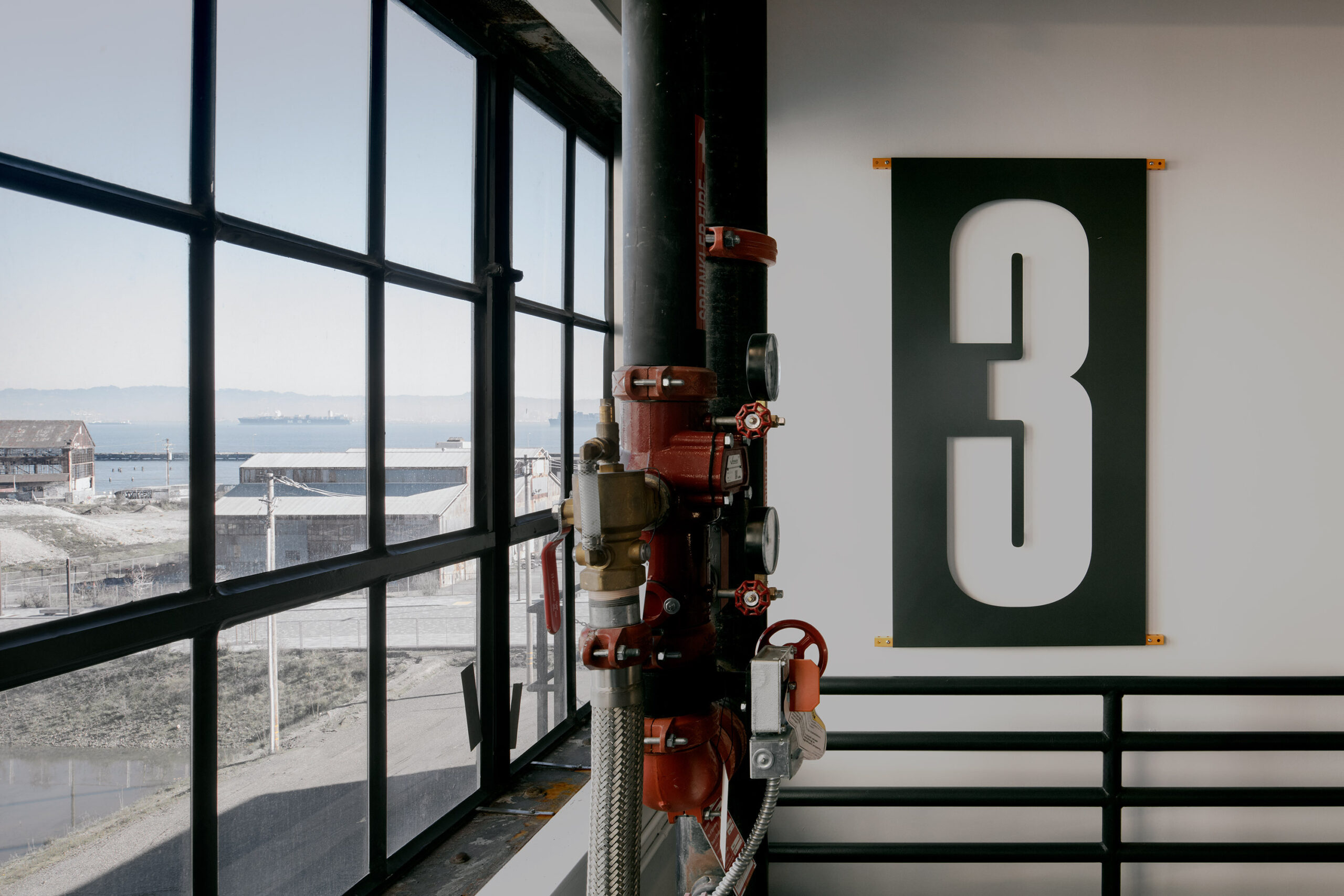
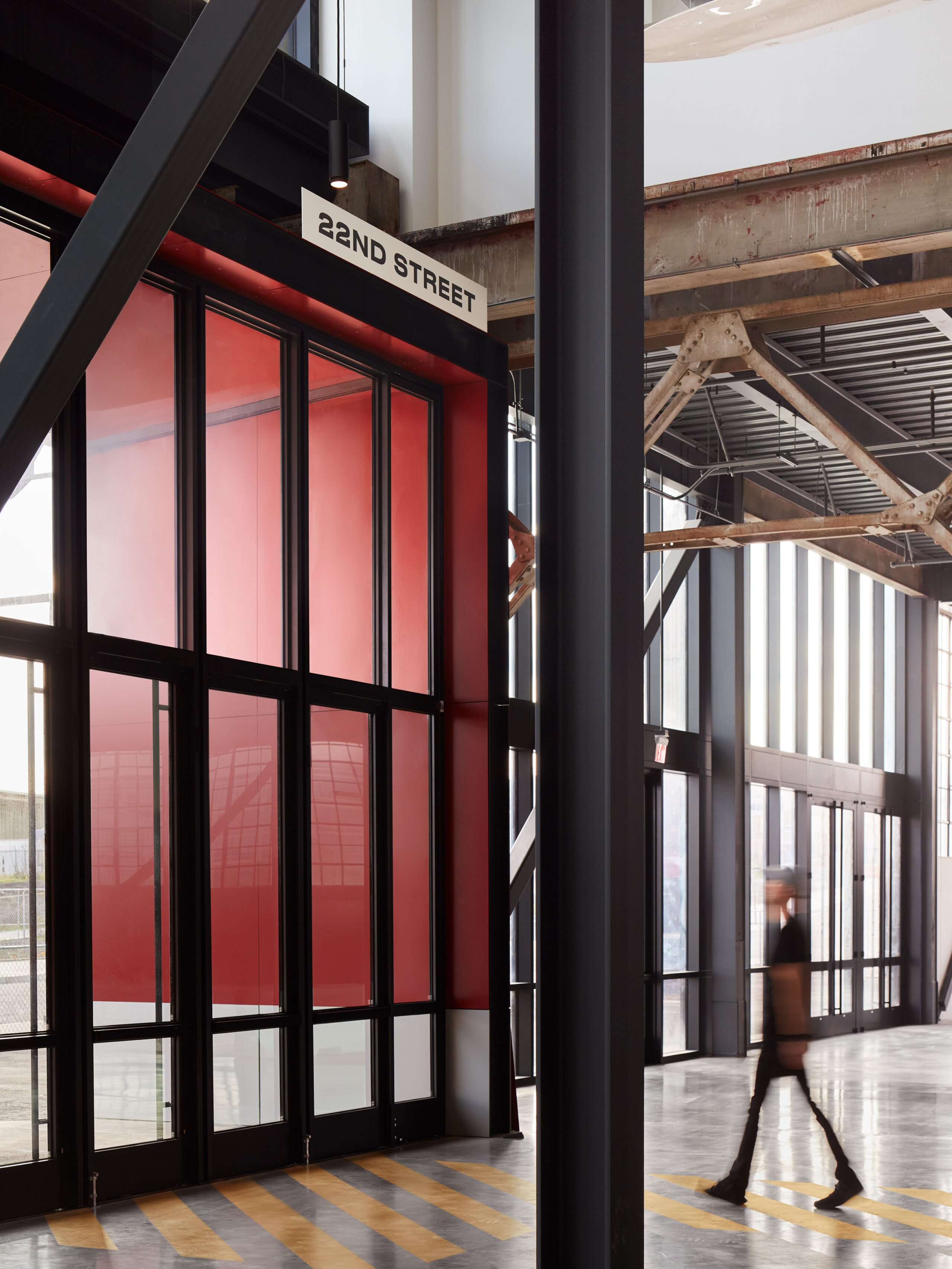
Universal standard: rails, rivets and plates
Signs are formed from cut and punched steel plates, while a system of rivet nuts and standardised perforated rails holds the components together. The modular approach allows units to be any size and both project from a surface and lie flat against it using the same fixings. And signs can be clamped to existing structure without damaging the listed parts of the building. There is a simplicity and honest elegance to the design which speaks directly to the new maker/retailer and light-industrial occupiers.
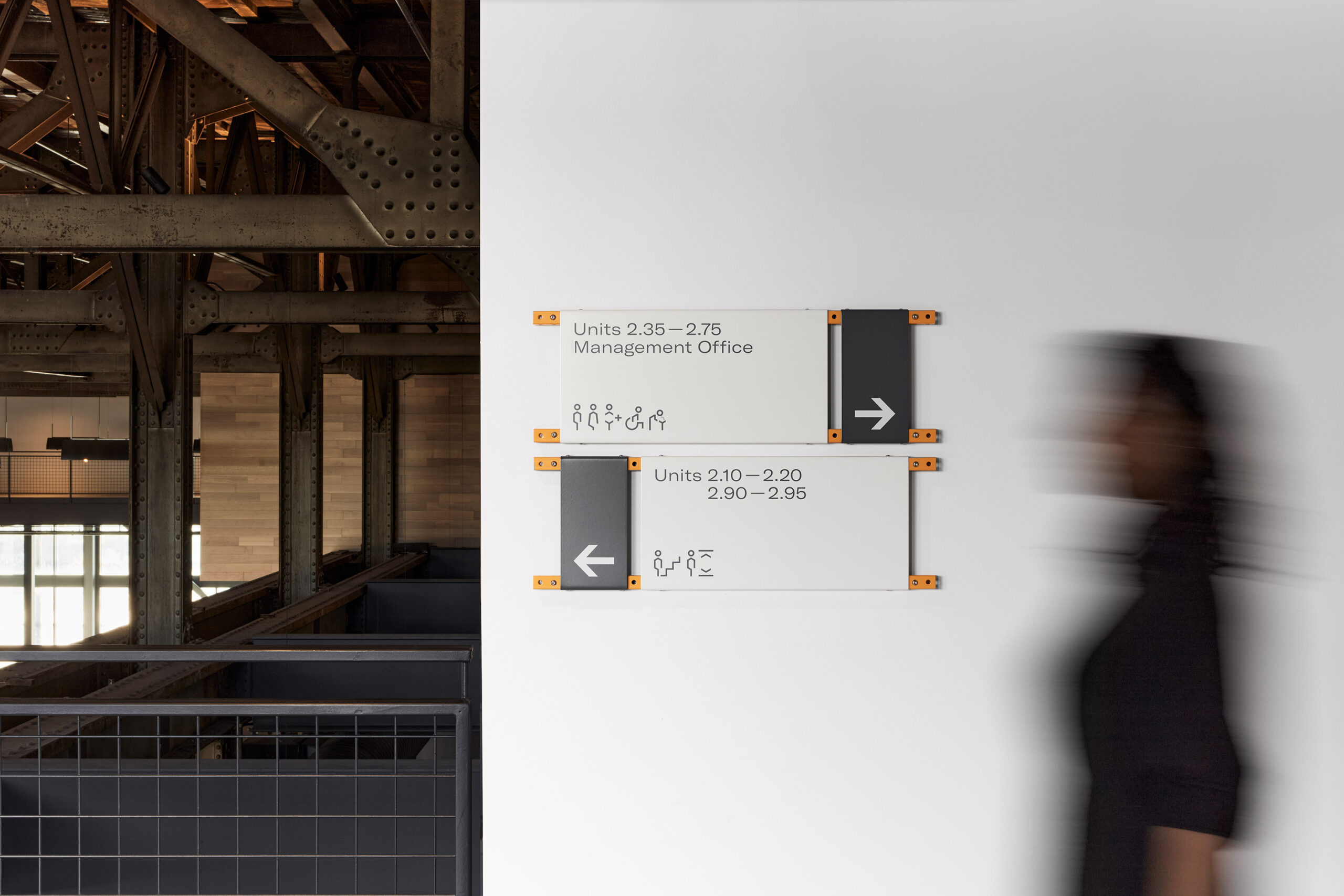
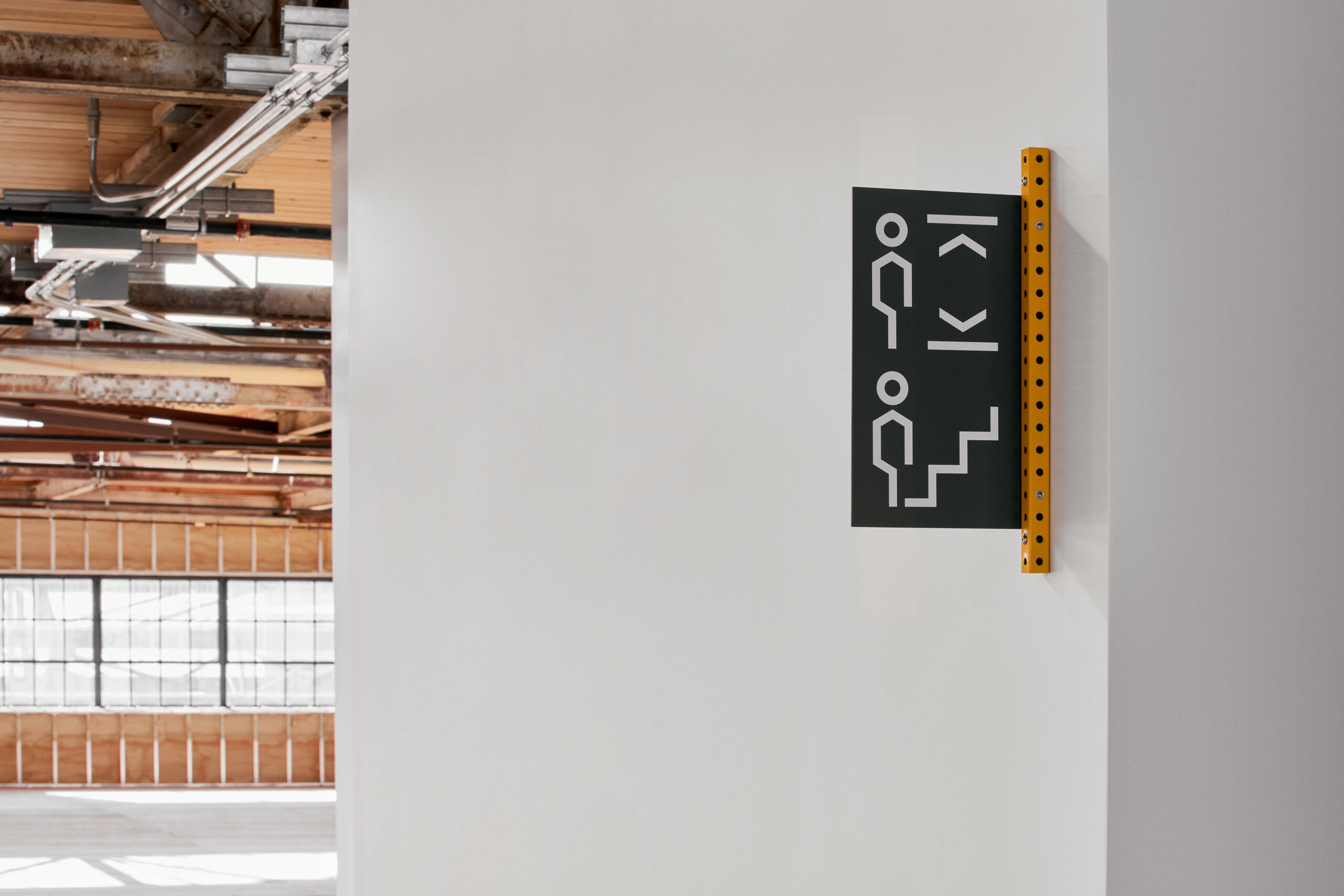
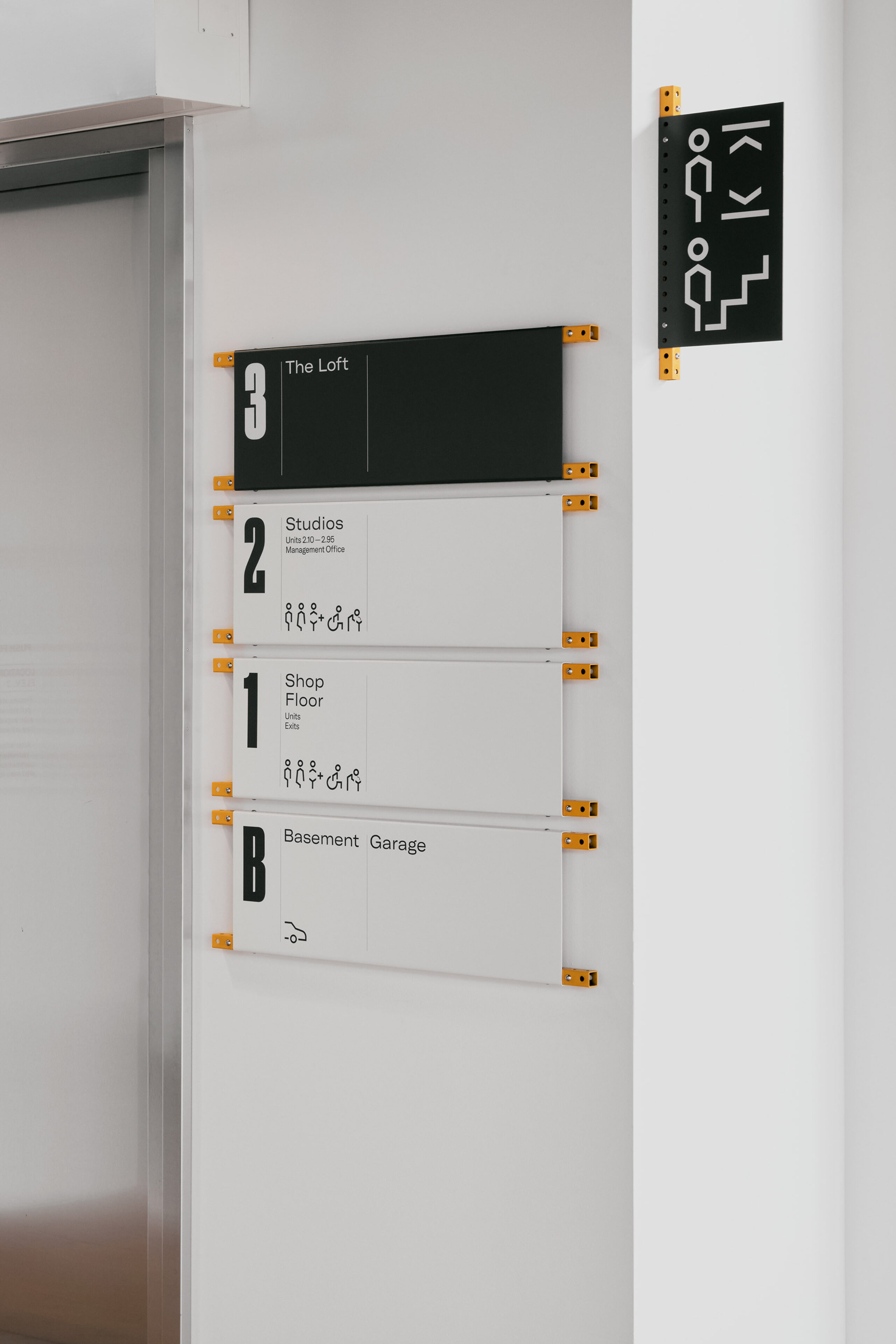
In-built flexibilty
The rail system we designed is beautifully simple, endlessly flexible and allows for signs to be mounted in a variety of ways across the different surfaces of the building using the same hardware
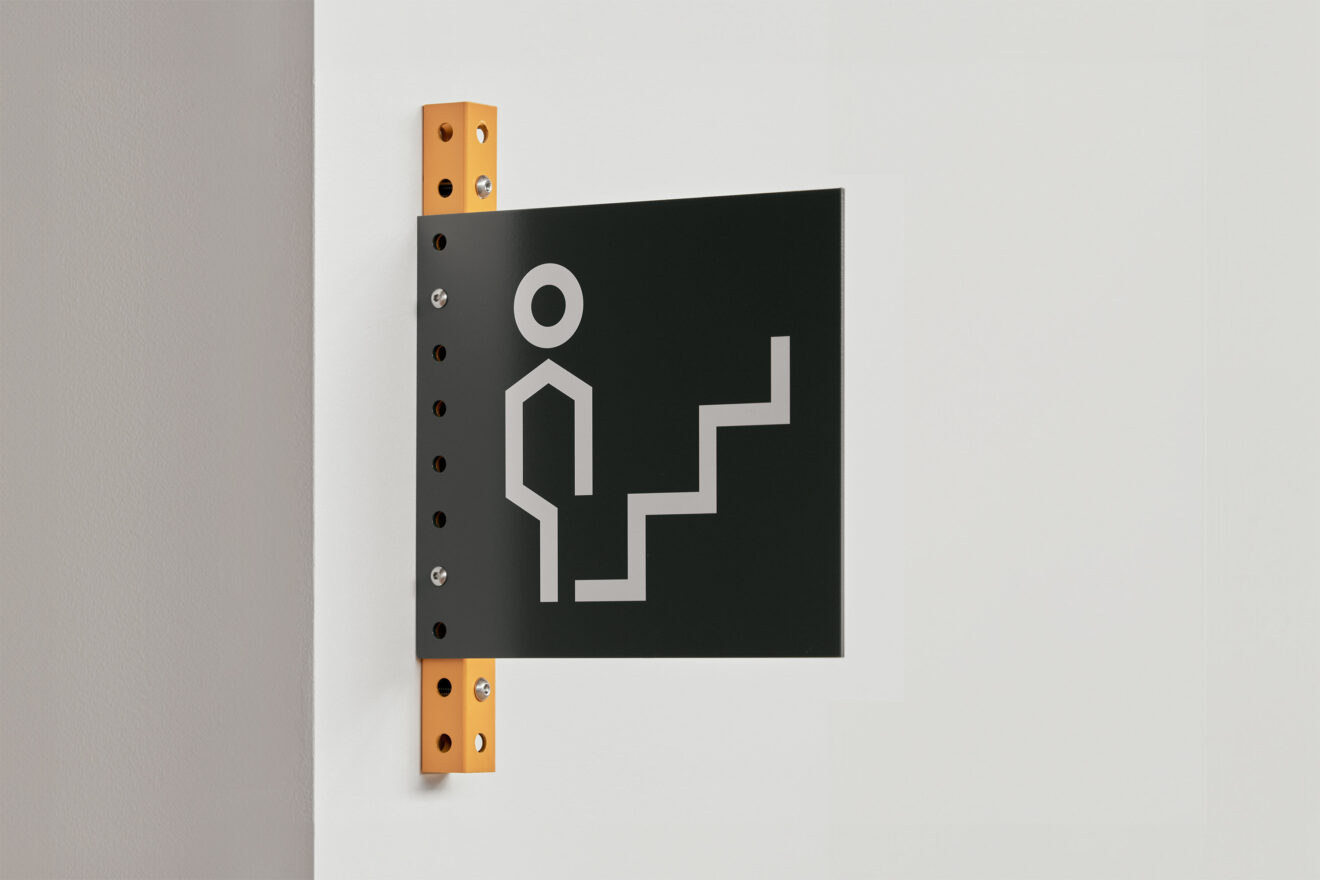
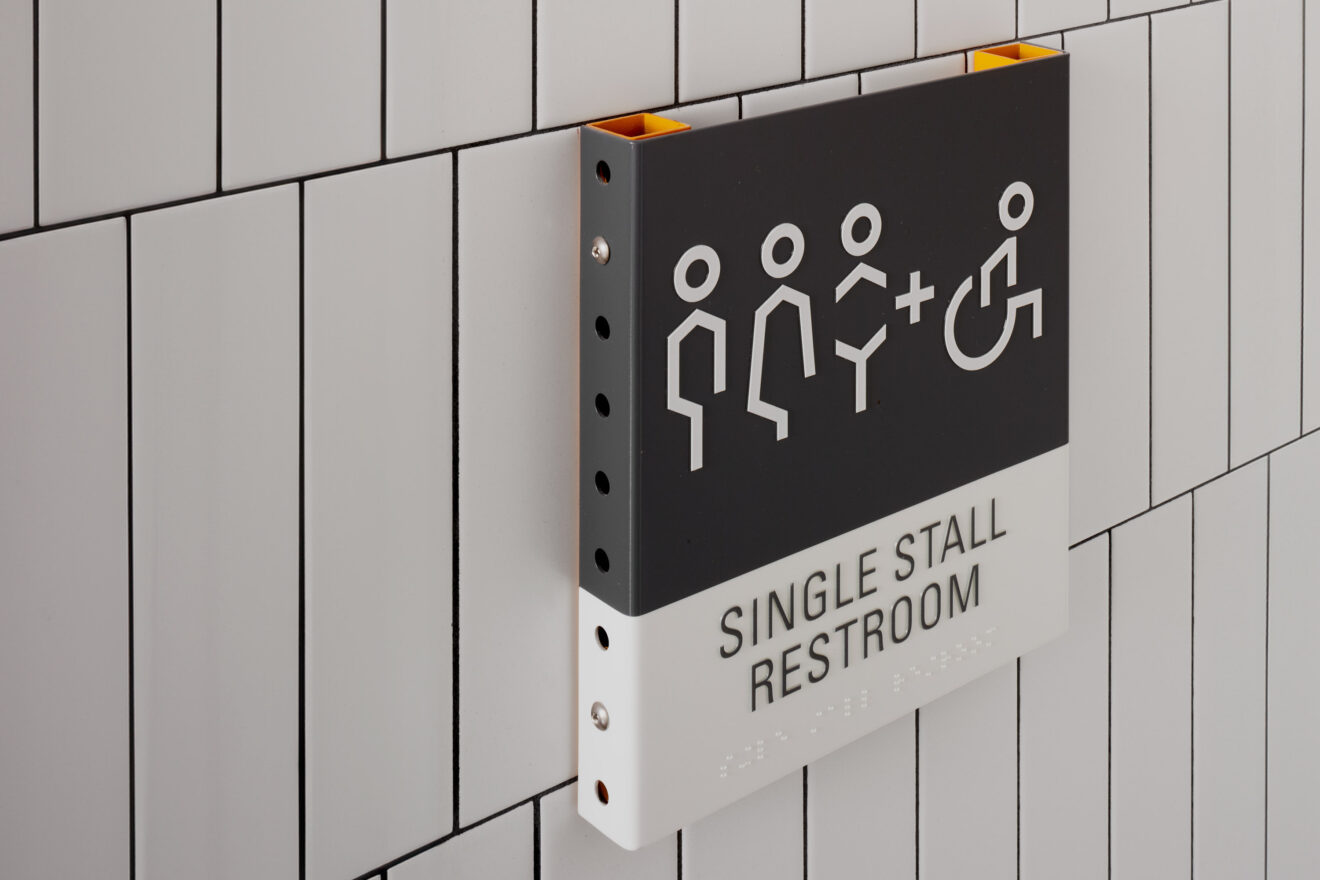
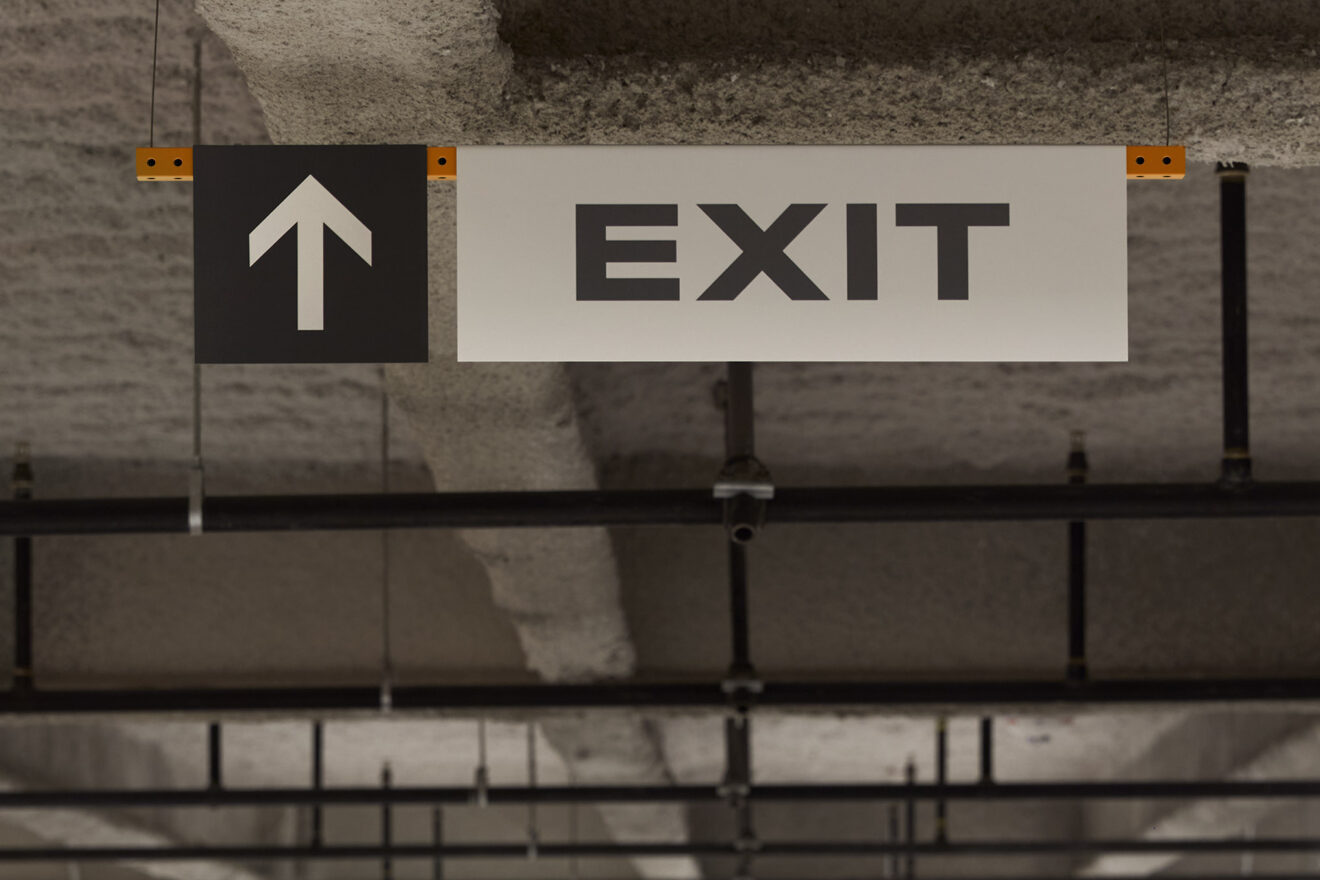
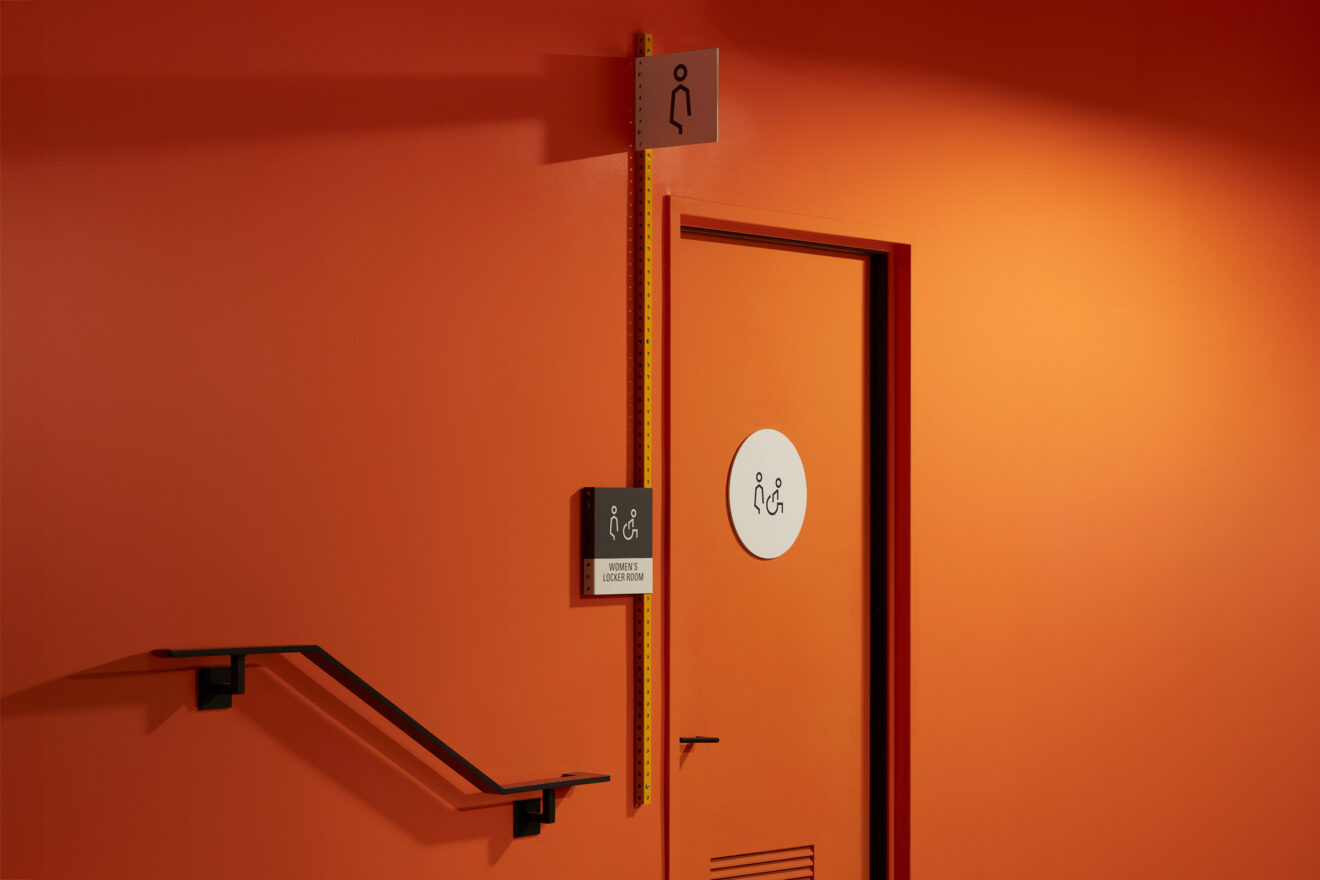
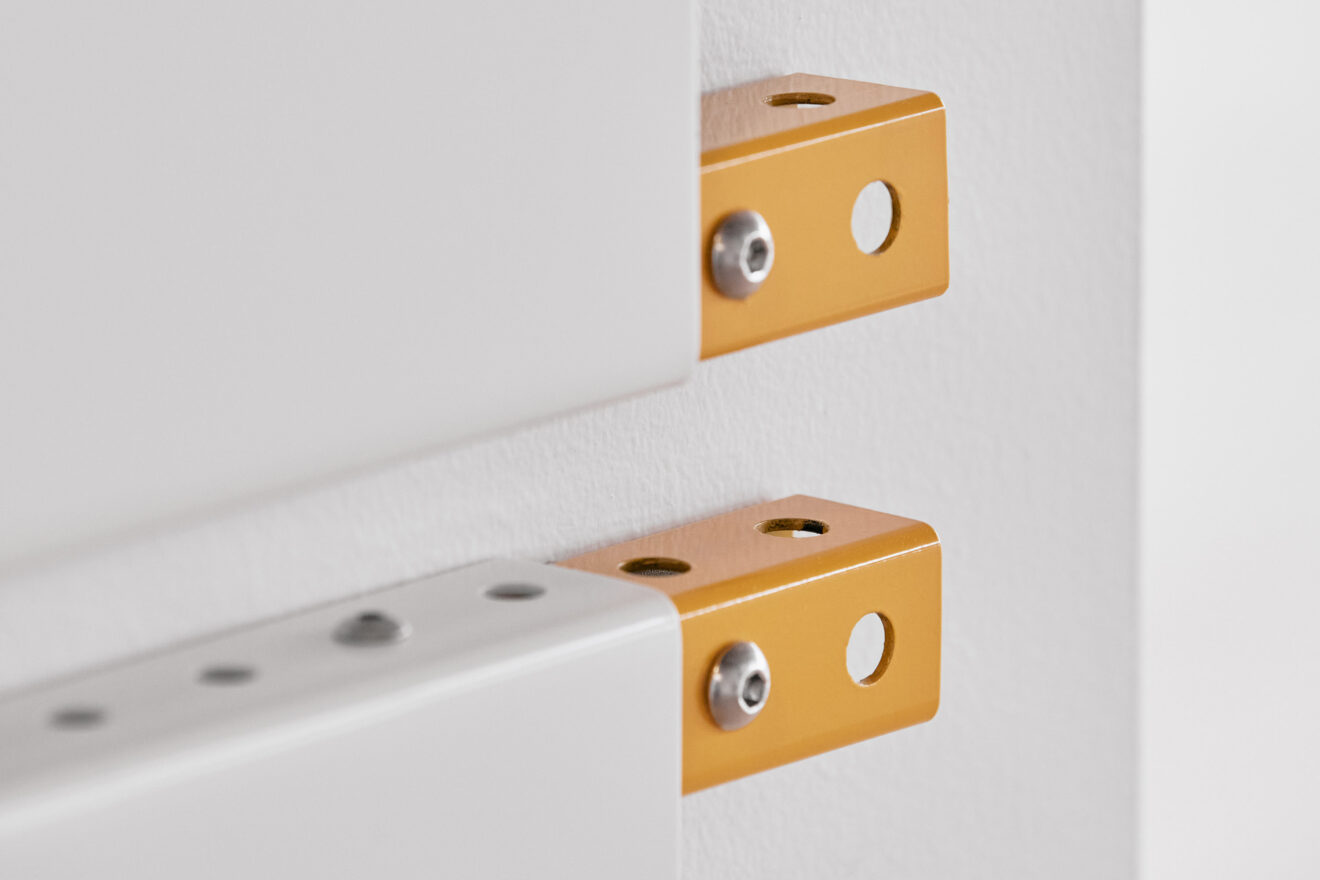
Pier 70 palette and pattern
Drawing on the Pier 70 palette, a warm yellow and orange complement the rich red of the portals and internal stairs. We brought the brand’s industrial pattern language to life within the spaces, linking the entrances of the market hall together with a dynamic crosswalk of energetic stripes and chevrons painted directly to the polished concrete. We used the same approach in the car park too, helping pedestrians navigate the spaces below ground.
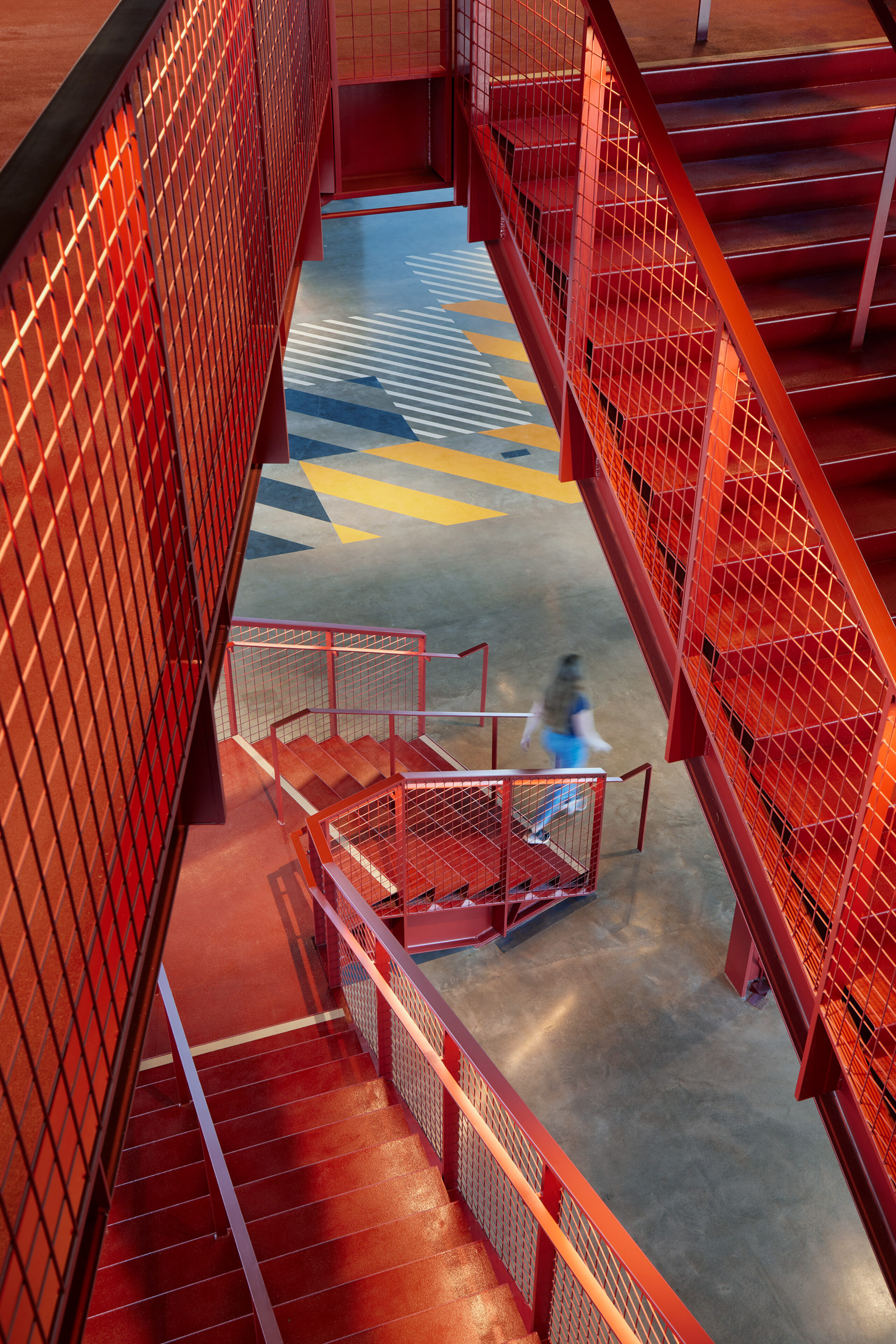
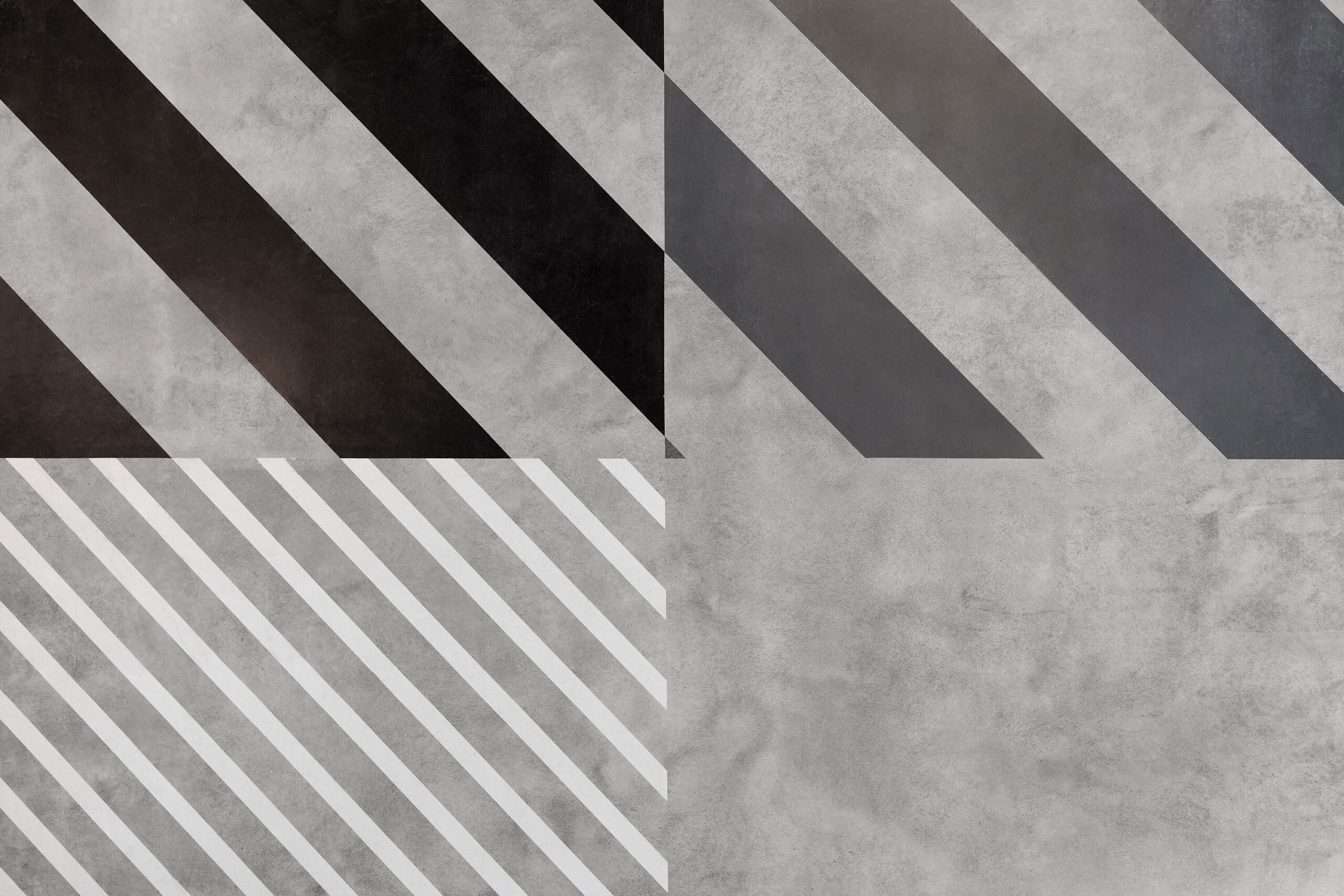
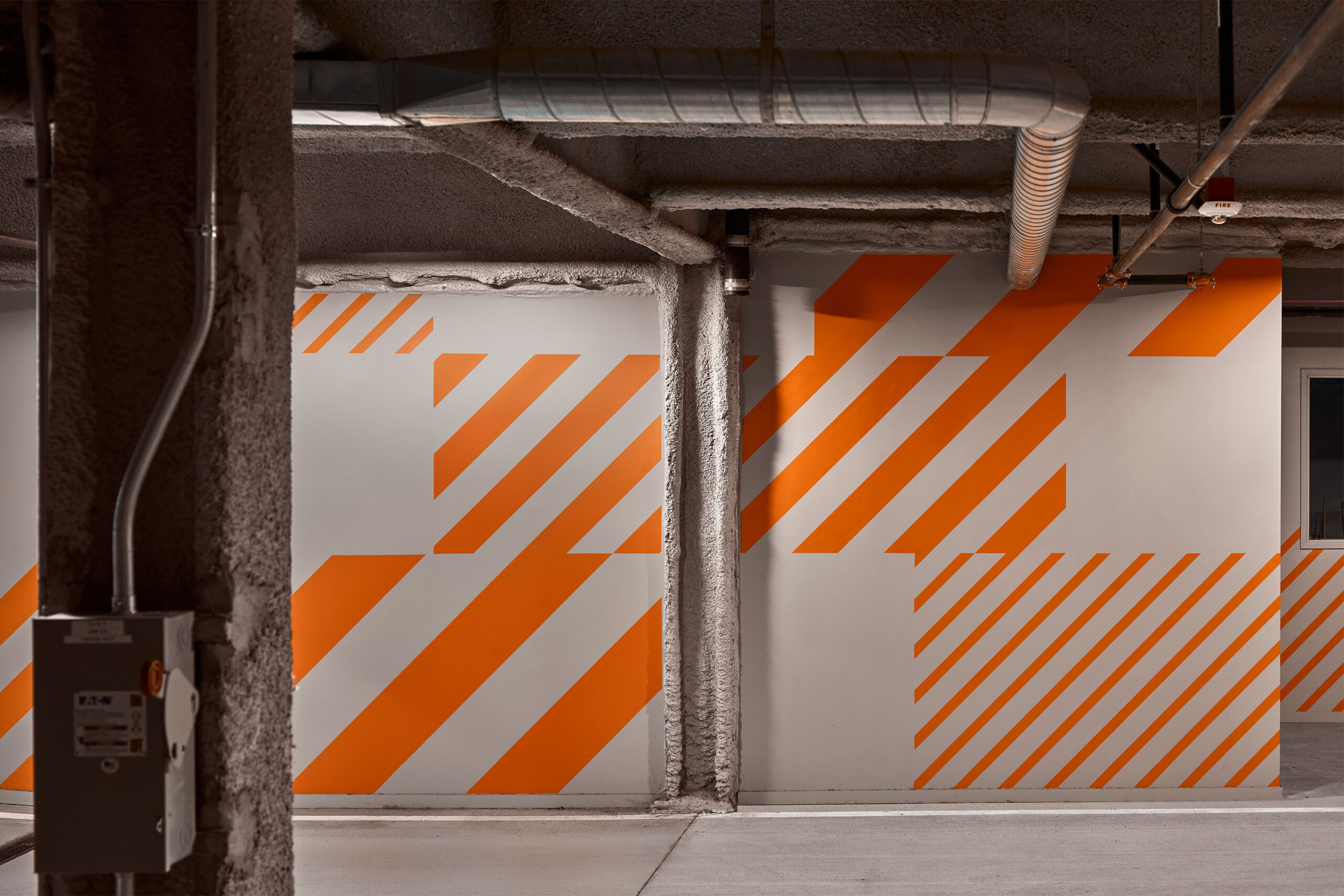
Photography Adam Rouse & Bruce Damonte
